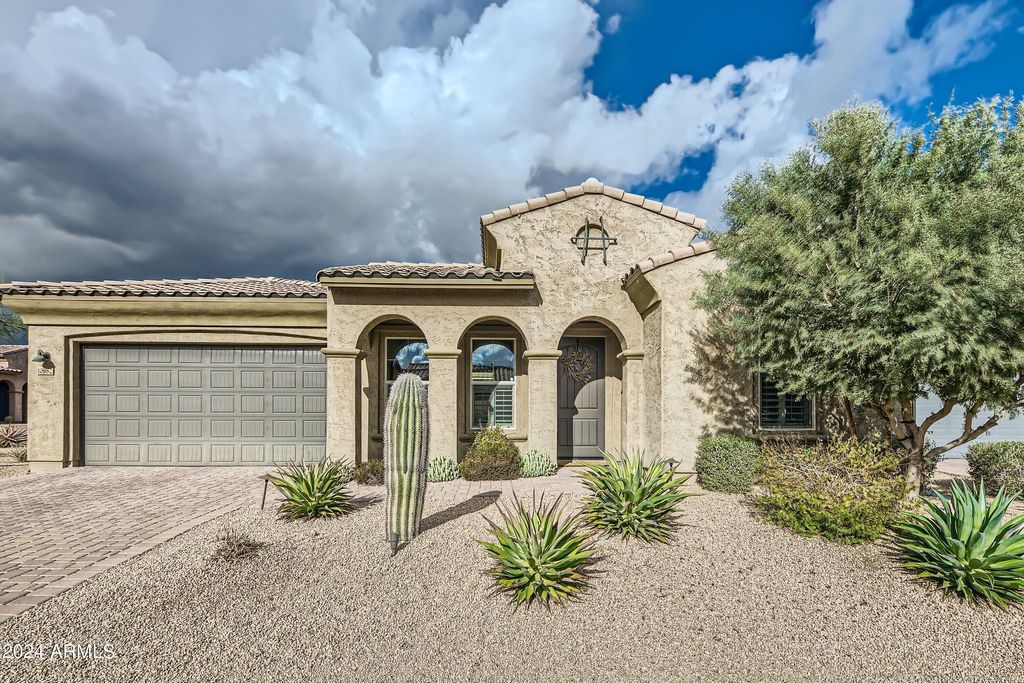10982 E BUCKHORN Drive, Scottsdale, AZ 85262
3 beds.
baths.
6,273 Sqft.
10982 E BUCKHORN Drive, Scottsdale, AZ 85262
3 beds
2.5 baths
6,273 Sq.ft.
Download Listing As PDF
Generating PDF
Property details for 10982 E BUCKHORN Drive, Scottsdale, AZ 85262
Property Description
MLS Information
- Listing: 6659599
- Listing Last Modified: 2024-04-26
Property Details
- Standard Status: Active
- Built in: 2018
- Subdivision: IRONHORSE
- Lot size area: 6273 Square Feet
Geographic Data
- County: Maricopa
- MLS Area: IRONHORSE
- Directions: North on Alma School to IronHorse on east side of street at Quail Track (north of Jomax just past the Four Seasons), Enter Gate, take an immediate left, first right onto Buckhorn. First home on left.
Features
Interior Features
- Flooring: Carpet, Tile
- Bedrooms: 3
- Full baths: 2.5
- Living area: 2447
- Interior Features: Eat-in Kitchen, Kitchen Island, Pantry, Double Vanity, High Speed Internet, Granite Counters
Exterior Features
- Roof type: Tile
- Lot description: Sprinklers In Rear, Sprinklers In Front, Corner Lot, Desert Back, Desert Front
- Pool: Heated, Private
- View: Mountain(s)
Utilities
- Sewer: Public Sewer
- Water: Public
- Heating: Natural Gas
Property Information
Tax Information
- Tax Annual Amount: $2,380
See photos and updates from listings directly in your feed
Share your favorite listings with friends and family
Save your search and get new listings directly in your mailbox before everybody else








































































