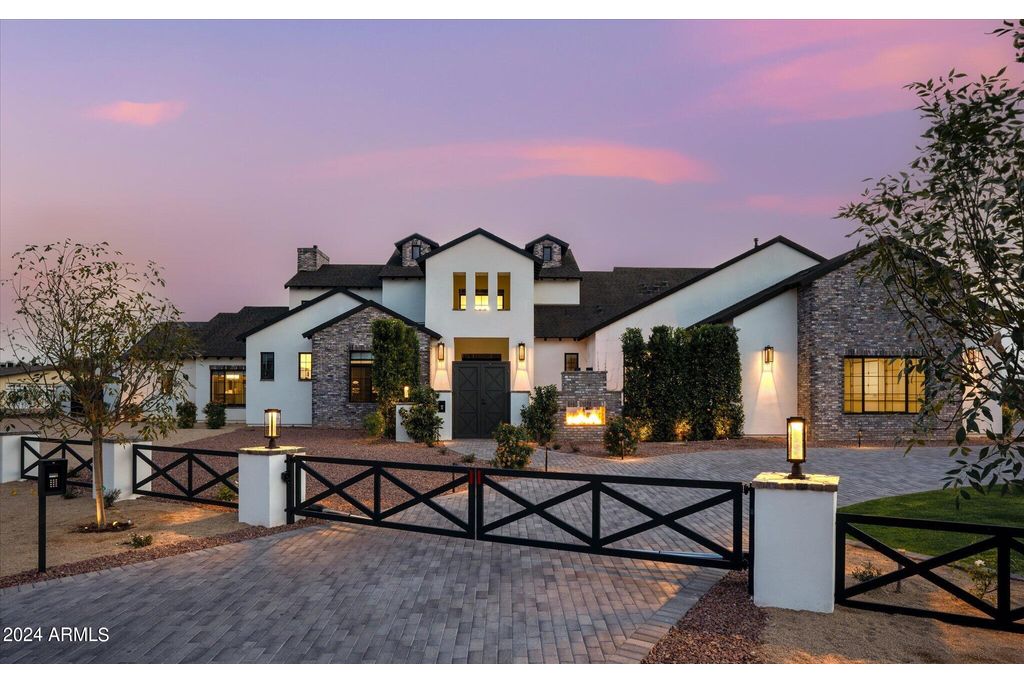8441 E GARY Road, Scottsdale, AZ 85260
6 beds.
baths.
46,444 Sqft.
8441 E GARY Road, Scottsdale, AZ 85260
6 beds
7.5 baths
46,444 Sq.ft.
Download Listing As PDF
Generating PDF
Property details for 8441 E GARY Road, Scottsdale, AZ 85260
Property Description
MLS Information
- Listing: 6639047
- Listing Last Modified: 2024-04-23
Property Details
- Standard Status: Active
- Property style: Ranch
- Built in: 2023
- Subdivision: SUNDOWN RANCHOS 2
- Lot size area: 46444 Square Feet
Geographic Data
- County: Maricopa
- MLS Area: SUNDOWN RANCHOS 2
- Directions: From Cactus & 101, west on Cactus, south on 85th St., west on Gary Rd., home is on the left.
Features
Interior Features
- Flooring: Other
- Bedrooms: 6
- Full baths: 7.5
- Living area: 8485
- Interior Features: Eat-in Kitchen, Breakfast Bar, Vaulted Ceiling(s), Wet Bar, Kitchen Island, Pantry, Double Vanity, High Speed Internet, Smart Home
- Fireplaces: 3
Exterior Features
- Roof type: Composition
- Lot description: Corner Lot
- Pool: Heated, Private
- View: Mountain(s)
Utilities
- Sewer: Septic Tank
- Water: Public
- Heating: Natural Gas
Property Information
Tax Information
- Tax Annual Amount: $11,987
See photos and updates from listings directly in your feed
Share your favorite listings with friends and family
Save your search and get new listings directly in your mailbox before everybody else


















































































































































