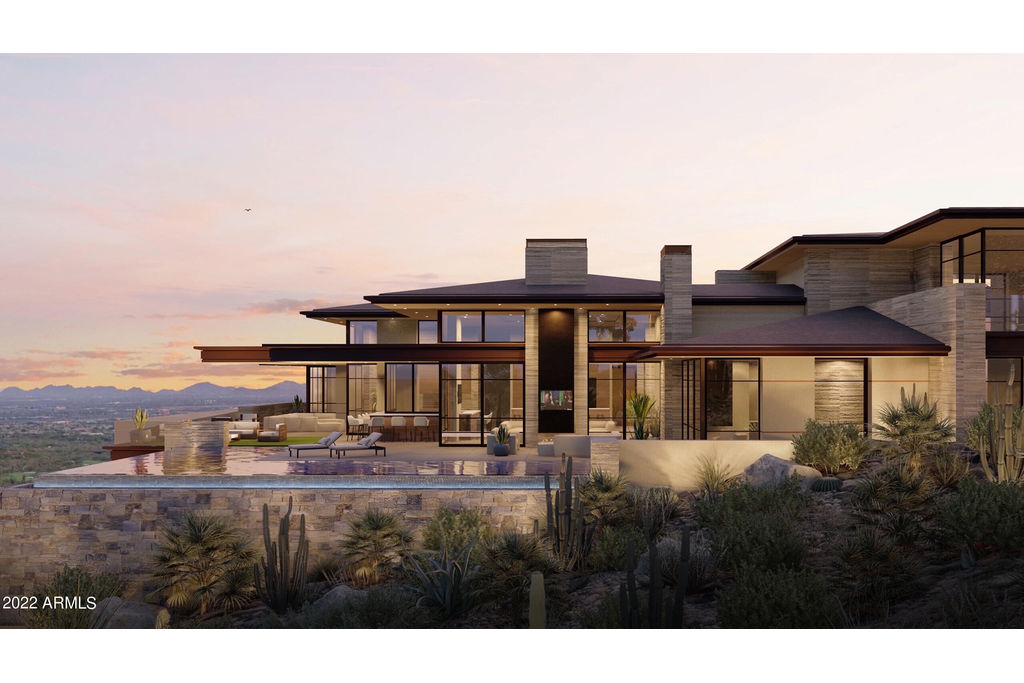21235 N 102ND Street, Scottsdale, AZ 85255
6 beds.
baths.
126,705 Sqft.
21235 N 102ND Street, Scottsdale, AZ 85255
6 beds
8 baths
126,705 Sq.ft.
Download Listing As PDF
Generating PDF
Property details for 21235 N 102ND Street, Scottsdale, AZ 85255
Property Description
MLS Information
- Listing: 6625299
- Listing Last Modified: 2024-04-16
Property Details
- Standard Status: Active
- Property style: Contemporary, Other (See Remarks)
- Built in: 2025
- Subdivision: Silverleaf at DC Ranch
- Lot size area: 126705 Square Feet
Geographic Data
- County: Maricopa
- MLS Area: Silverleaf At DC Ranch
- Directions: North on Thompson Peak Parkway to Windgate Pass guard gate - guard will provide directions to property.
Features
Interior Features
- Bedrooms: 6
- Full baths: 8
- Living area: 14048
- Interior Features: Breakfast Bar, Elevator, Vaulted Ceiling(s), Wet Bar, Kitchen Island, Pantry, Double Vanity
- Fireplaces: 3
Exterior Features
- Roof type: Tile
- Lot description: Desert Back, Desert Front
- Pool: Heated, Lap, Private
- View: City, City Lights, Mountain(s)
Utilities
- Sewer: Public Sewer
- Water: Public
- Heating: Natural Gas
Property Information
Tax Information
- Tax Annual Amount: $10,500
See photos and updates from listings directly in your feed
Share your favorite listings with friends and family
Save your search and get new listings directly in your mailbox before everybody else




























































































