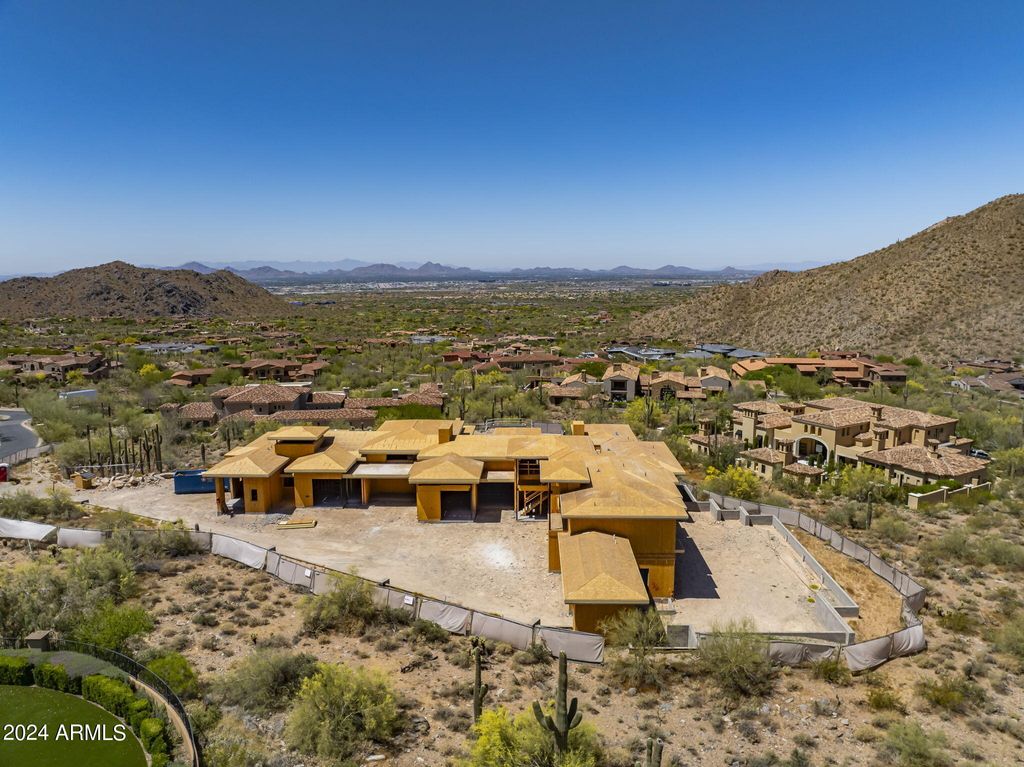11098 E WHISTLING WIND Way 1851, Scottsdale, AZ 85255
6 beds.
baths.
85,853 Sqft.
11098 E WHISTLING WIND Way 1851, Scottsdale, AZ 85255
6 beds
8 baths
85,853 Sq.ft.
Download Listing As PDF
Generating PDF
Property details for 11098 E WHISTLING WIND Way 1851, Scottsdale, AZ 85255
Property Description
MLS Information
- Listing: 6621229
- Listing Last Modified: 2024-11-04
Property Details
- Standard Status: Active
- Property style: Other (See Remarks)
- Built in: 2024
- Subdivision: SILVERLEAF AT DC RANCH PARCEL 6.8
- Lot size area: 85853 Square Feet
Geographic Data
- County: Maricopa
- MLS Area: SILVERLEAF AT DC RANCH PARCEL 6.8
- Directions: Thompson Peak Parkway to Windgate Pass Dr., East to Guard Gate. Guard will provide directions.
Features
Interior Features
- Bedrooms: 6
- Full baths: 8
- Living area: 9517
- Interior Features: Master Downstairs, Breakfast Bar, Elevator, Wet Bar, Kitchen Island, Double Vanity
- Fireplaces: 3
Exterior Features
- Roof type: Tile, Built-Up
- Lot description: Desert Back
- Pool: Heated, Private
- View: City, City Lights, Mountain(s)
Utilities
- Sewer: Public Sewer
- Water: Public
- Heating: Electric
Property Information
Tax Information
- Tax Annual Amount: $13,152
See photos and updates from listings directly in your feed
Share your favorite listings with friends and family
Save your search and get new listings directly in your mailbox before everybody else


































































































































