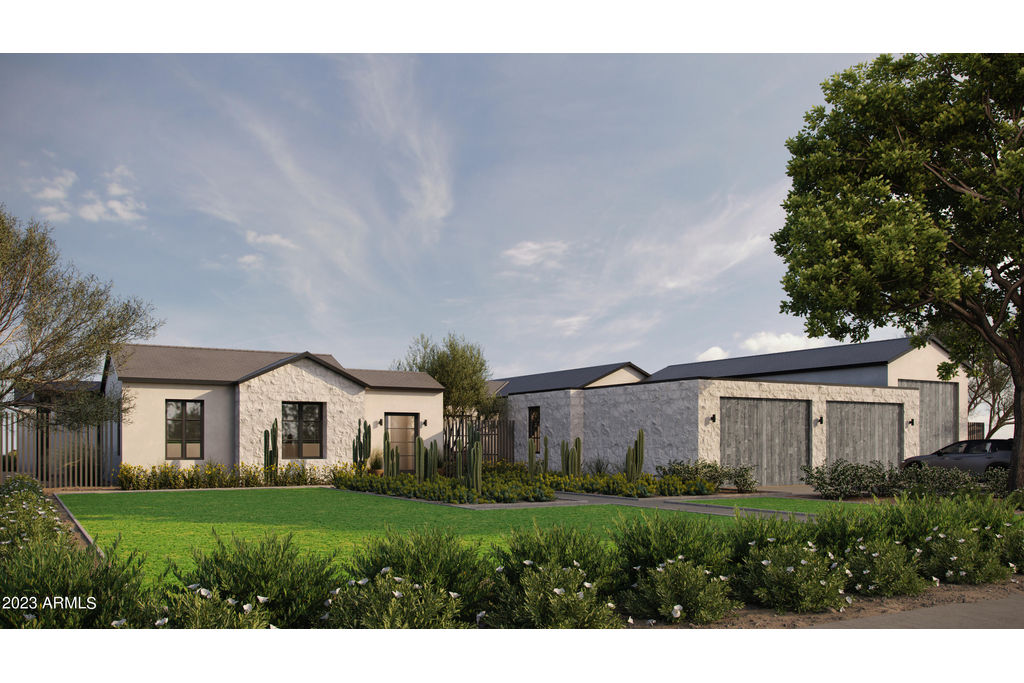11215 N 74th Street, Scottsdale, AZ 85260
6 beds.
baths.
36,383 Sqft.
11215 N 74th Street, Scottsdale, AZ 85260
6 beds
5.5 baths
36,383 Sq.ft.
Download Listing As PDF
Generating PDF
Property details for 11215 N 74th Street, Scottsdale, AZ 85260
Property Description
MLS Information
- Listing: 6592543
- Listing Last Modified: 2025-03-24
Property Details
- Standard Status: Pending
- Built in: 2024
- Subdivision: Cactus Corridor
- Lot size area: 36383 Square Feet
Geographic Data
- County: Maricopa
- MLS Area: Cactus Corridor
- Directions: North on Scottsdale Rd, East on Cholla, South on 74th, third house on your left.
Features
Interior Features
- Flooring: Wood
- Bedrooms: 6
- Full baths: 5.5
- Living area: 6790
- Interior Features: Breakfast Bar, Wet Bar, Kitchen Island, Pantry, Double Vanity, High Speed Internet
- Fireplaces: 1
Exterior Features
- Roof type: Concrete
- Lot description: Desert Back, Desert Front
- Pool: Heated, Private
Utilities
- Sewer: Public Sewer
- Water: Public
- Heating: Electric
Property Information
Tax Information
- Tax Annual Amount: $2,022
See photos and updates from listings directly in your feed
Share your favorite listings with friends and family
Save your search and get new listings directly in your mailbox before everybody else














