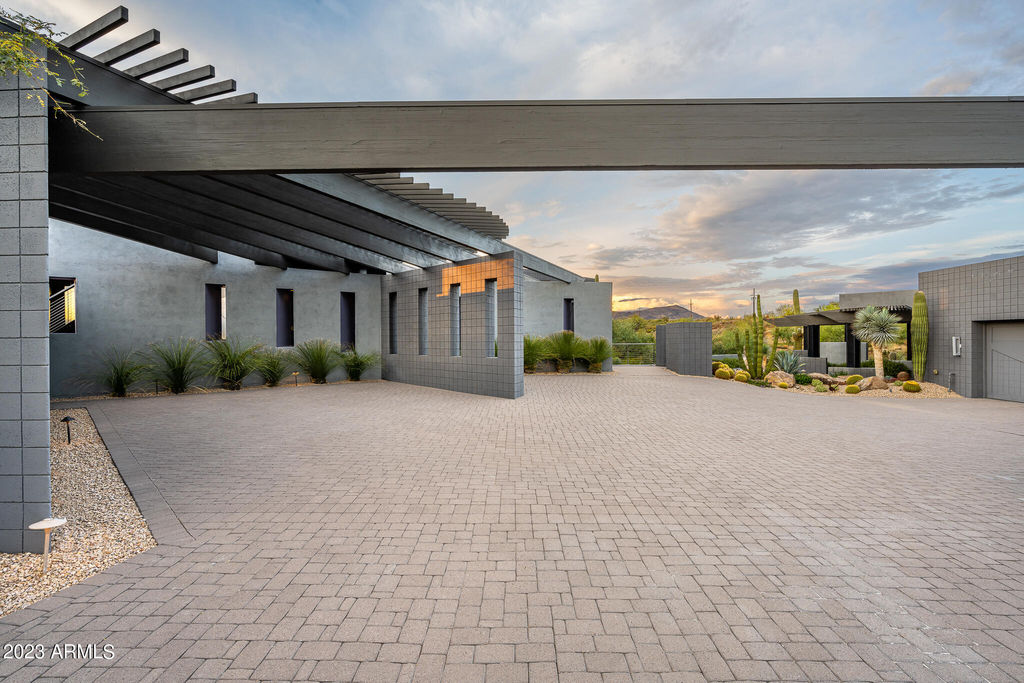11541 E SALERO Drive, Scottsdale, AZ 85262
4 beds.
baths.
133,099 Sqft.
11541 E SALERO Drive, Scottsdale, AZ 85262
4 beds
4.5 baths
133,099 Sq.ft.
Download Listing As PDF
Generating PDF
Property details for 11541 E SALERO Drive, Scottsdale, AZ 85262
Property Description
MLS Information
- Listing: 6592159
- Listing Last Modified: 2024-04-17
Property Details
- Standard Status: Active
- Property style: Contemporary
- Built in: 2007
- Subdivision: DESERT MOUNTAIN
- Lot size area: 133099 Square Feet
Geographic Data
- County: Maricopa
- MLS Area: DESERT MOUNTAIN
- Directions: Pima north to Cave Creek Rd, go east one mile and Desert Mountain will be on your left.
Features
Interior Features
- Flooring: Stone, Concrete
- Bedrooms: 4
- Full baths: 4.5
- Living area: 5182
- Interior Features: Eat-in Kitchen, Breakfast Bar, Vaulted Ceiling(s), Kitchen Island, Pantry, Double Vanity, High Speed Internet
- Fireplaces: 3
Exterior Features
- Roof type: Foam
- Lot description: Sprinklers In Rear, Sprinklers In Front, Desert Back, Desert Front, Cul-De-Sac
- Pool: Heated, Private
- View: City, City Lights, Mountain(s)
Utilities
- Sewer: Public Sewer
- Water: Public
- Heating: Natural Gas
Property Information
Tax Information
- Tax Annual Amount: $8,411
See photos and updates from listings directly in your feed
Share your favorite listings with friends and family
Save your search and get new listings directly in your mailbox before everybody else
















































































































