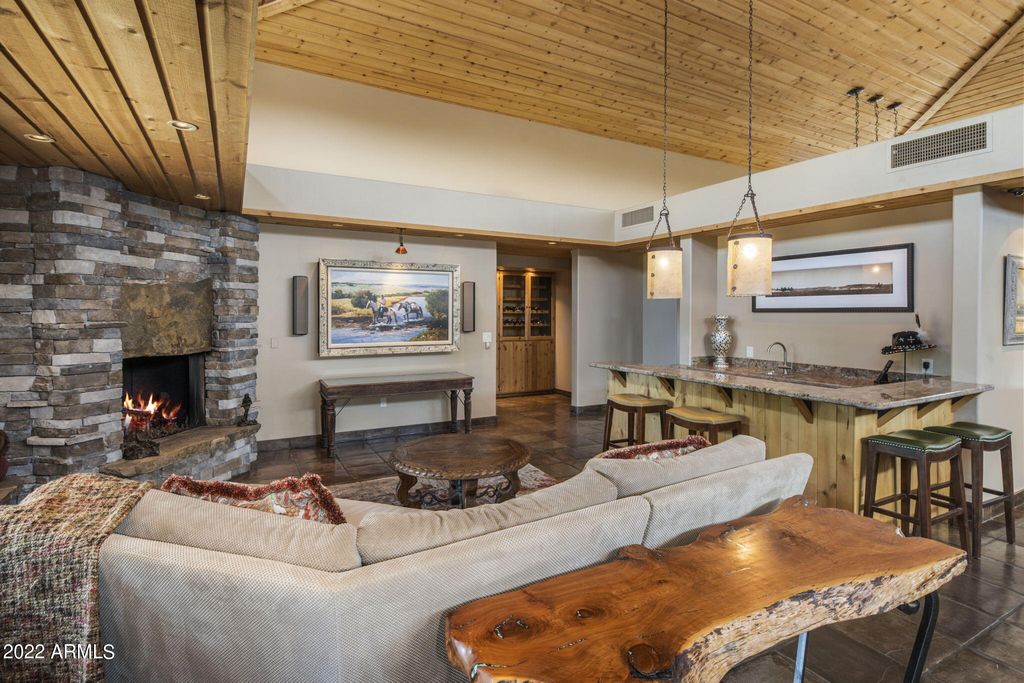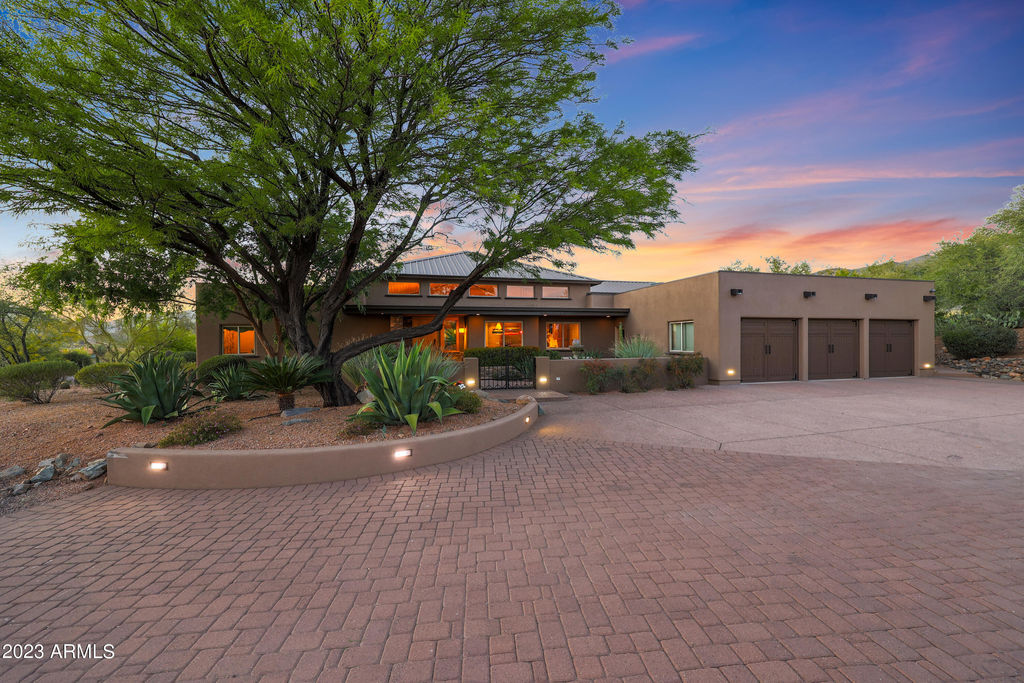7030 E Lone Mountain Road N, Cave Creek, AZ 85331
4 beds.
baths.
217,800 Sqft.
7030 E Lone Mountain Road N, Cave Creek, AZ 85331
4 beds
5.5 baths
217,800 Sq.ft.
Download Listing As PDF
Generating PDF
Property details for 7030 E Lone Mountain Road N, Cave Creek, AZ 85331
Property Description
MLS Information
- Listing: 6454959
- Listing Last Modified: 2023-12-27
Property Details
- Standard Status: Closed
- Built in: 2005
- Subdivision: No HOA
- Lot size area: 217800 Square Feet
Geographic Data
- County: Maricopa
- MLS Area: No HOA
- Directions: DO NOT follow Google Maps.
From Cave Creek Rd, N on School House Rd.; E on Highland Rd; N on 72nd St. Follow the road as it turns left and go to the gate at end of the road.
Features
Interior Features
- Flooring: Carpet, Tile, Wood
- Bedrooms: 4
- Full baths: 5.5
- Living area: 6060
- Interior Features: Eat-in Kitchen, Breakfast Bar, Vaulted Ceiling(s), Wet Bar, Kitchen Island, Pantry, Double Vanity, High Speed Internet, Smart Home, Granite Counters
Exterior Features
- Roof type: Foam, Metal
- Lot description: Sprinklers In Rear, Sprinklers In Front, Desert Back, Desert Front
- Pool: Heated, Private
- View: Mountain(s)
Utilities
- Sewer: Septic Tank
- Water: Shared Well
- Heating: Electric
Property Information
Tax Information
- Tax Annual Amount: $5,983
See photos and updates from listings directly in your feed
Share your favorite listings with friends and family
Save your search and get new listings directly in your mailbox before everybody else








































































































