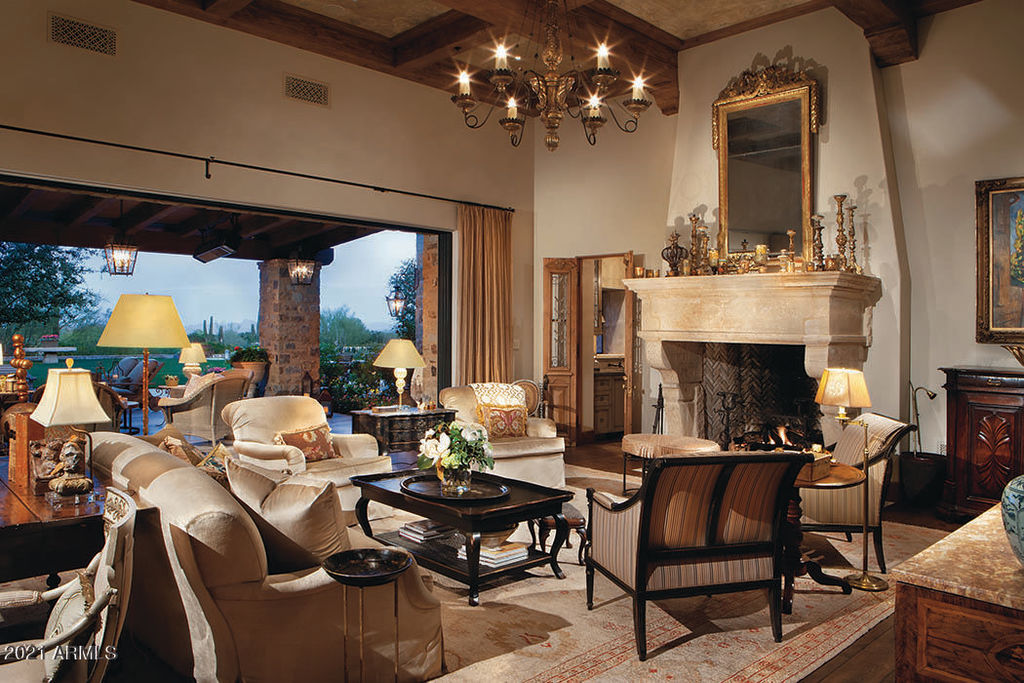6015 E CAMELDALE Way, Paradise Valley, AZ 85253
7 beds.
baths.
186,017 Sqft.
6015 E CAMELDALE Way, Paradise Valley, AZ 85253
7 beds
14 baths
186,017 Sq.ft.
Download Listing As PDF
Generating PDF
Property details for 6015 E CAMELDALE Way, Paradise Valley, AZ 85253
Property Description
MLS Information
- Listing: 6314425
- Listing Last Modified: 2023-11-20
Property Details
- Standard Status: Closed
- Property style: Other (See Remarks), Spanish, Santa Barbara/Tuscan
- Built in: 2010
- Subdivision: CAMELDALE PROPERTIES
- Lot size area: 186017 Square Feet
Geographic Data
- County: Maricopa
- MLS Area: CAMELDALE PROPERTIES
- Directions: West on McDonald to Cameldale Way, South, follow around curve to property on South side of Cameldale Way. Press call button at gated entry.
Features
Interior Features
- Flooring: Carpet, Stone, Tile, Wood, Sustainable
- Bedrooms: 7
- Full baths: 14
- Living area: 15736
- Interior Features: Master Downstairs, Central Vacuum, Elevator, Vaulted Ceiling(s), Wet Bar, Kitchen Island, Pantry, Bidet, Double Vanity, High Speed Internet, Smart Home
Exterior Features
- Roof type: Tile
- Lot description: Sprinklers In Rear, Sprinklers In Front, Corner Lot, Desert Back, Desert Front
- Pool: Heated, Lap, Private
- View: City, City Lights, Mountain(s)
Utilities
- Sewer: Public Sewer
- Water: Public
- Heating: Other, See Remarks
Property Information
Tax Information
- Tax Annual Amount: $70,520
See photos and updates from listings directly in your feed
Share your favorite listings with friends and family
Save your search and get new listings directly in your mailbox before everybody else














































