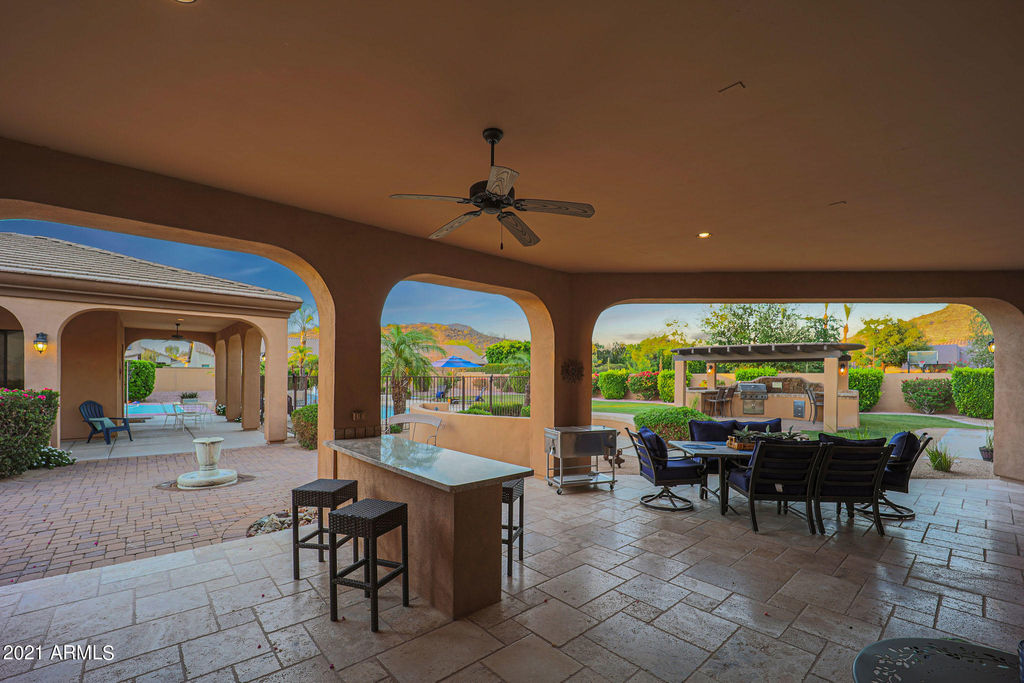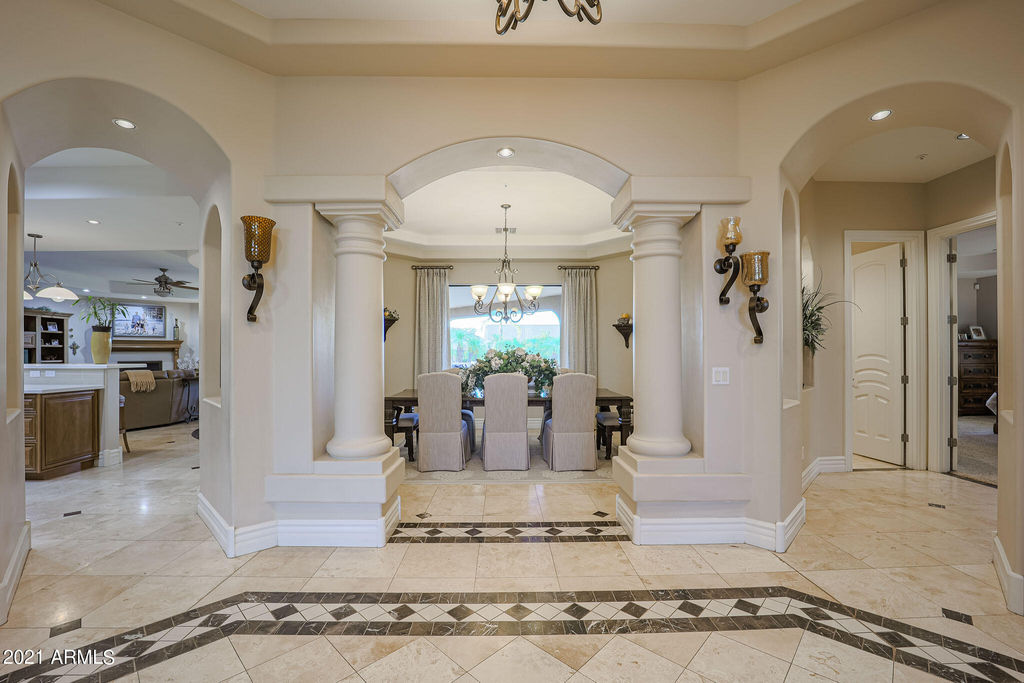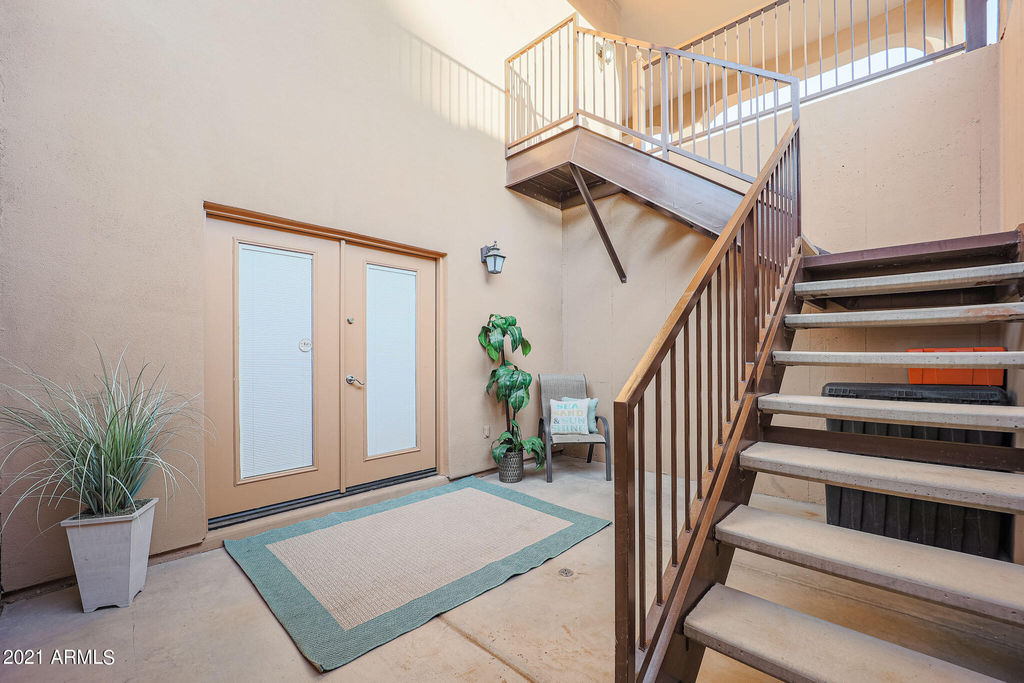6430 W Line Drive, Glendale, AZ 85310
4 beds.
baths.
45,142 Sqft.
6430 W Line Drive, Glendale, AZ 85310
4 beds
6 baths
45,142 Sq.ft.
Download Listing As PDF
Generating PDF
Property details for 6430 W Line Drive, Glendale, AZ 85310
Property Description
MLS Information
- Listing: 6244740
- Listing Last Modified: 2024-01-23
Property Details
- Standard Status: Closed
- Property style: Santa Barbara/Tuscan
- Built in: 2004
- Subdivision: SOFTWIND ESTATES
- Lot size area: 45142 Square Feet
Geographic Data
- County: Maricopa
- MLS Area: SOFTWIND ESTATES
- Directions: FROM 67TH AVE, EAST ON SOFTWIND, AT END OF STREET, TURN LEFT THRU GATES, WEST ON LINE DR
Features
Interior Features
- Flooring: Carpet, Stone
- Bedrooms: 4
- Full baths: 6
- Living area: 5783
- Interior Features: Eat-in Kitchen, Breakfast Bar, Central Vacuum, Kitchen Island, Pantry, Bidet, Double Vanity, High Speed Internet, Granite Counters
Exterior Features
- Roof type: Tile
- Lot description: Sprinklers In Rear, Sprinklers In Front, Desert Front, Cul-De-Sac
- Pool: Fenced, Private
- View: Mountain(s)
Utilities
- Sewer: Public Sewer
- Water: Public
- Heating: Electric
Property Information
Tax Information
- Tax Annual Amount: $7,691
See photos and updates from listings directly in your feed
Share your favorite listings with friends and family
Save your search and get new listings directly in your mailbox before everybody else






























































































































































