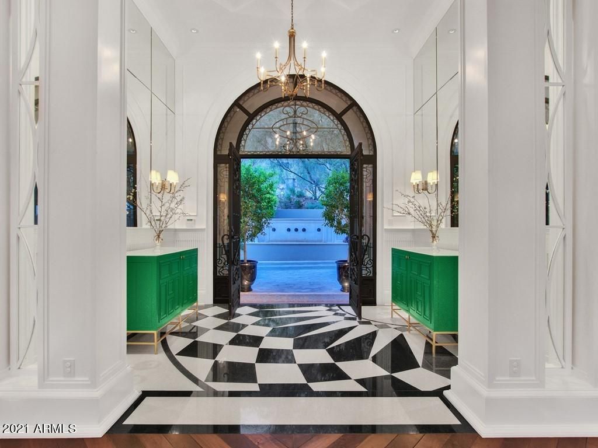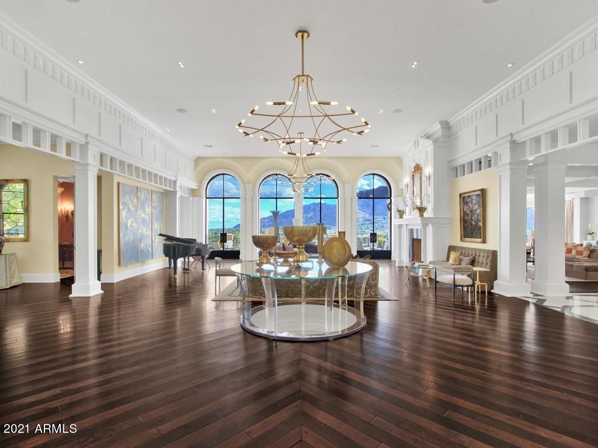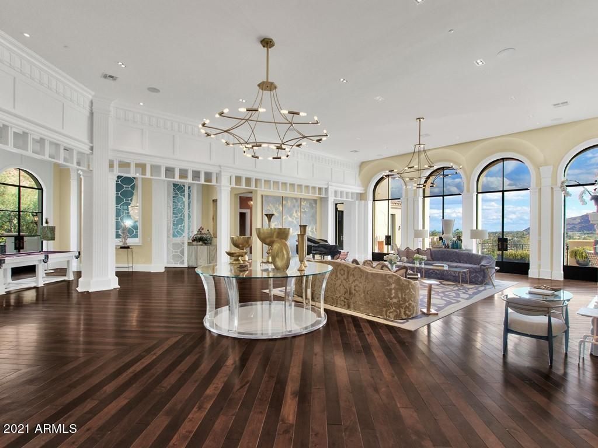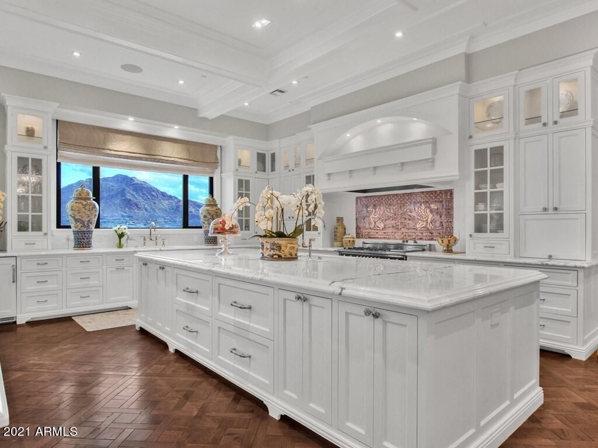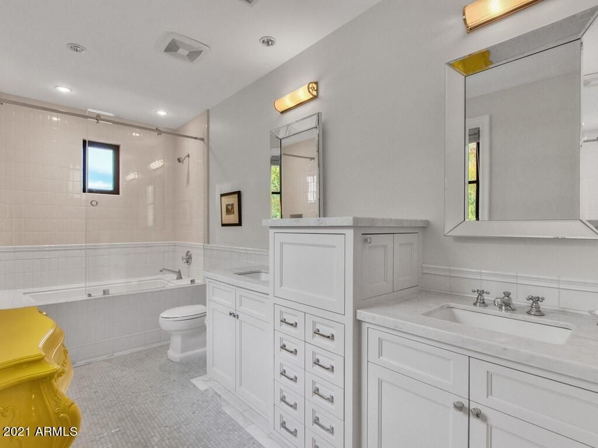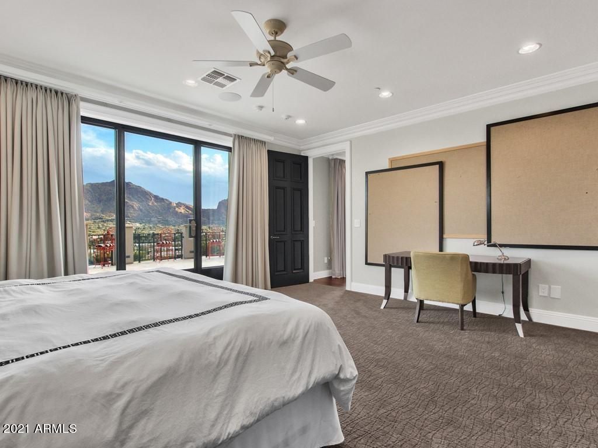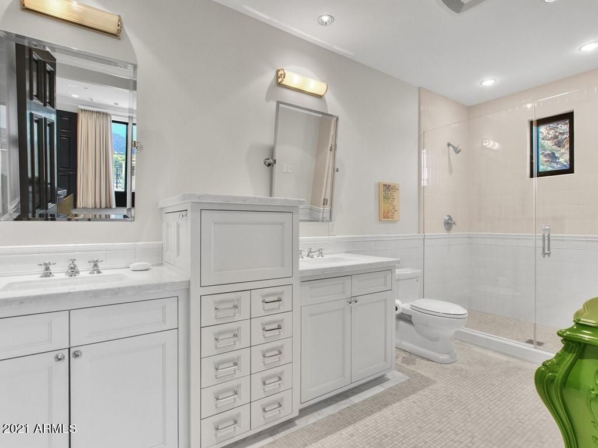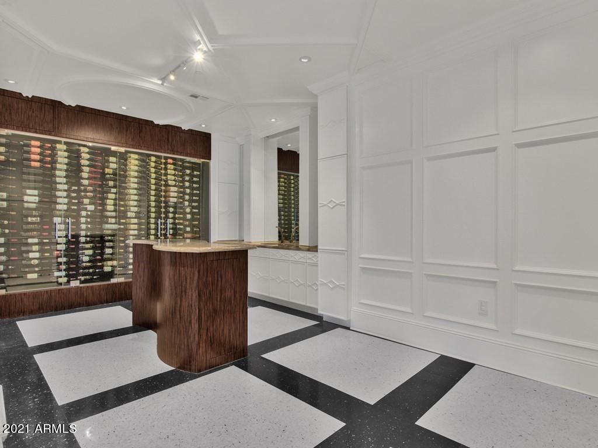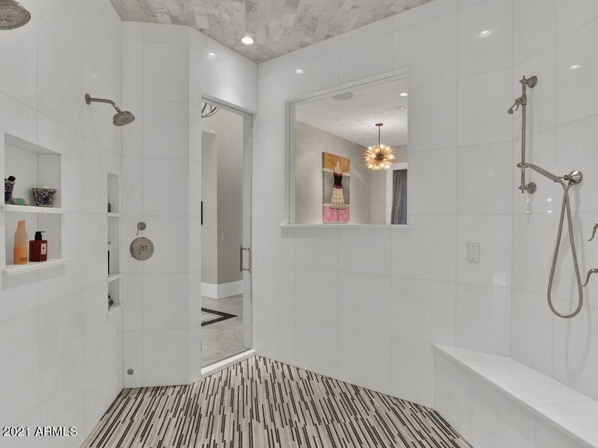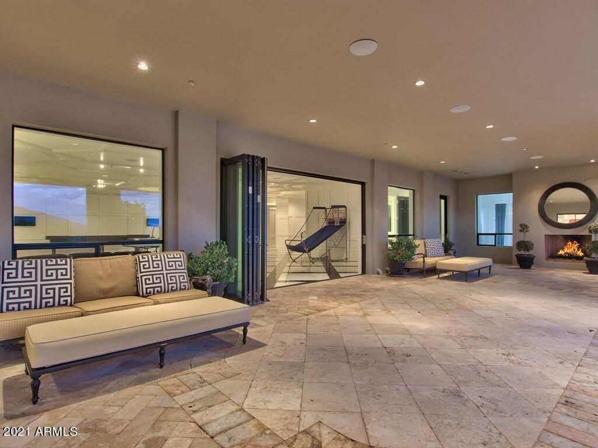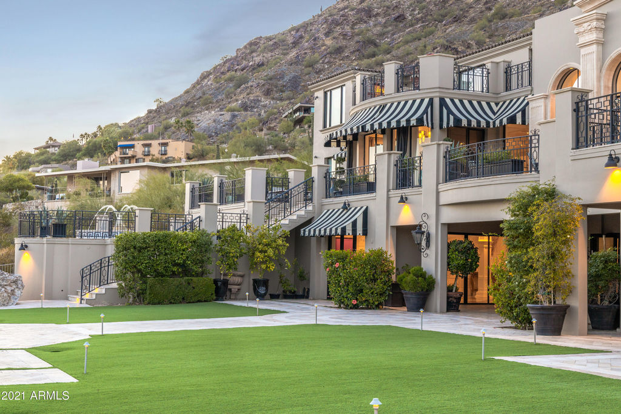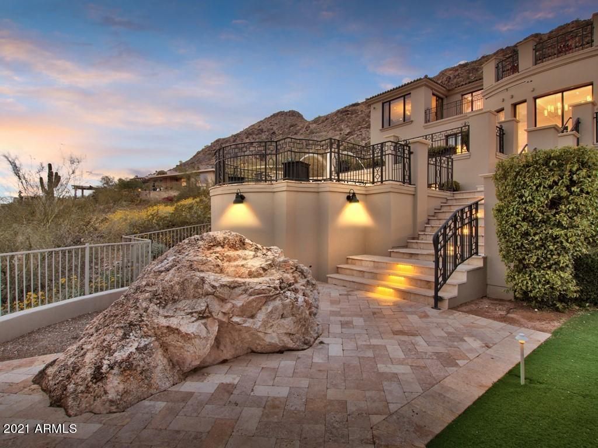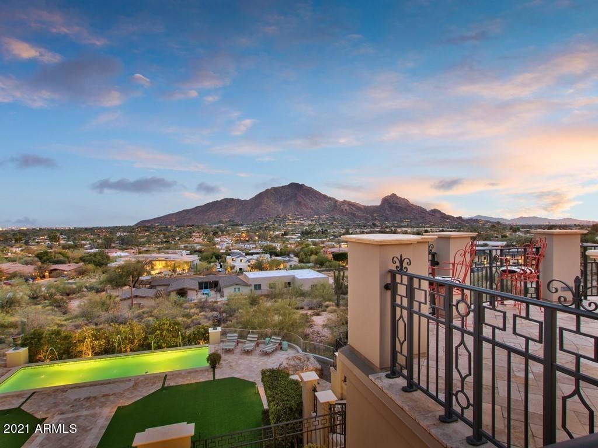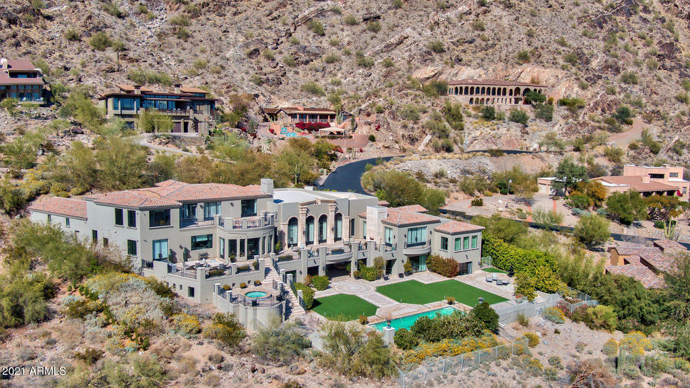7046 N 59TH Place, Paradise Valley, AZ 85253
7 beds.
baths.
52,714 Sqft.
7046 N 59TH Place, Paradise Valley, AZ 85253
7 beds
13 baths
52,714 Sq.ft.
Download Listing As PDF
Generating PDF
Property details for 7046 N 59TH Place, Paradise Valley, AZ 85253
Property Description
MLS Information
- Listing: 6207665
- Listing Last Modified: 2023-11-23
Property Details
- Standard Status: Closed
- Built in: 2014
- Subdivision: CLUB ESTATES
- Lot size area: 52714 Square Feet
Geographic Data
- County: Maricopa
- MLS Area: CLUB ESTATES
- Directions: HEAD NORTH ON 60TH ST, LEFT AT DEAD END, TAKE THE FIRST RIGHT ON 59TH PL, HOME IS ON THE LEFT.
Features
Interior Features
- Flooring: Carpet, Stone, Tile, Wood
- Bedrooms: 7
- Full baths: 13
- Living area: 17703
- Interior Features: Eat-in Kitchen, Central Vacuum, Elevator, Vaulted Ceiling(s), Wet Bar, Kitchen Island, Pantry, Double Vanity, High Speed Internet, Granite Counters
Exterior Features
- Roof type: Tile, Foam
- Lot description: Sprinklers In Front, Desert Front
- Pool: Heated, Private
- View: City, City Lights, Mountain(s)
Utilities
- Sewer: Public Sewer
- Heating: Natural Gas
Property Information
Tax Information
- Tax Annual Amount: $33,503
See photos and updates from listings directly in your feed
Share your favorite listings with friends and family
Save your search and get new listings directly in your mailbox before everybody else





