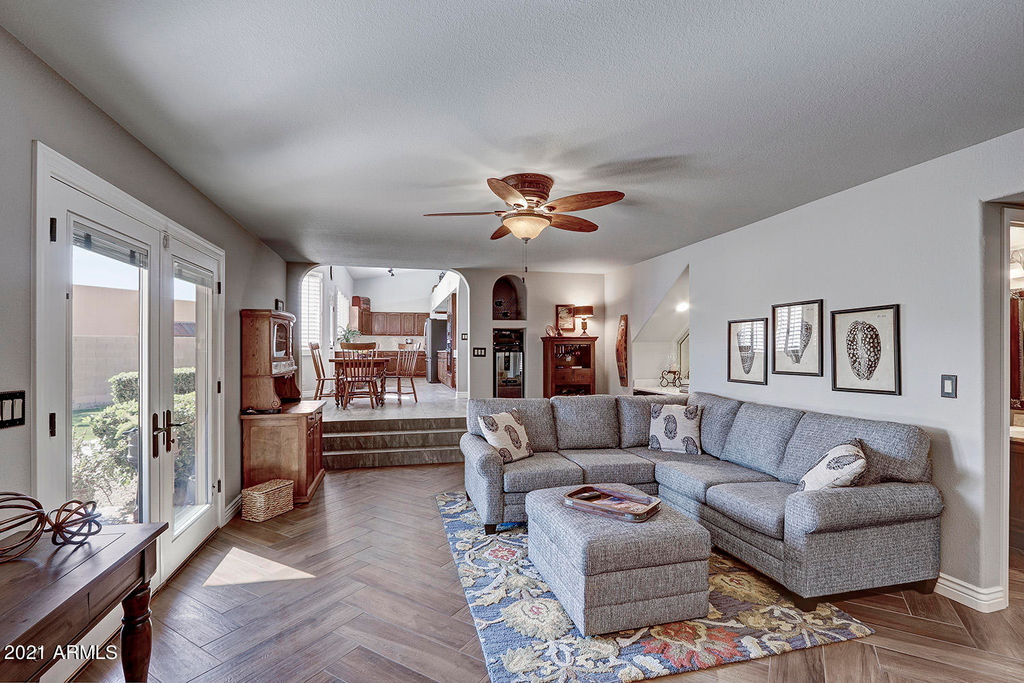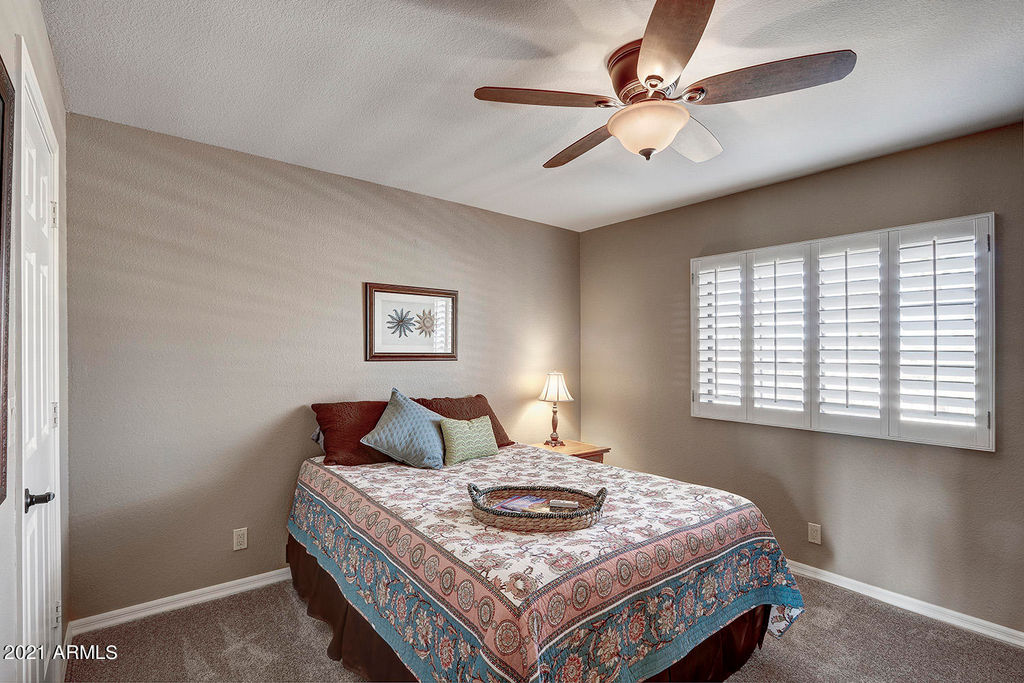14227 N 57TH Way, Scottsdale, AZ 85254
4 beds.
baths.
11,631 Sqft.
14227 N 57TH Way, Scottsdale, AZ 85254
4 beds
3 baths
11,631 Sq.ft.
Download Listing As PDF
Generating PDF
Property details for 14227 N 57TH Way, Scottsdale, AZ 85254
Property Description
MLS Information
- Listing: 6206896
- Listing Last Modified: 2023-11-20
Property Details
- Standard Status: Closed
- Built in: 1989
- Subdivision: LA PAZ AT DESERT SPRINGS
- Lot size area: 11631 Square Feet
Geographic Data
- County: Maricopa
- MLS Area: LA PAZ AT DESERT SPRINGS
- Directions: From 56th Street, go east on Acoma Drive to 57th Way. South to home on left.
Features
Interior Features
- Flooring: Carpet, Tile
- Bedrooms: 4
- Full baths: 3
- Living area: 2736
- Interior Features: Eat-in Kitchen, Vaulted Ceiling(s), Pantry, Double Vanity, High Speed Internet
Exterior Features
- Roof type: Tile
- Lot description: Sprinklers In Rear, Sprinklers In Front, Desert Front
- Pool: Private
Utilities
- Sewer: Public Sewer
- Water: Public
- Heating: Electric
Property Information
Tax Information
- Tax Annual Amount: $3,745
See photos and updates from listings directly in your feed
Share your favorite listings with friends and family
Save your search and get new listings directly in your mailbox before everybody else






















































